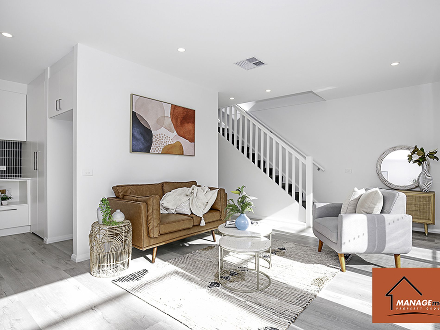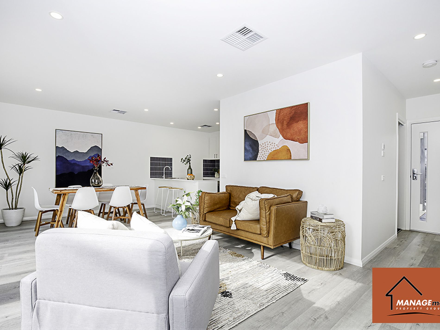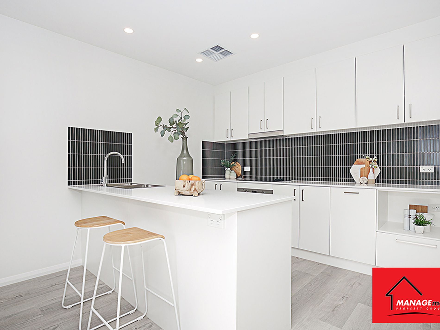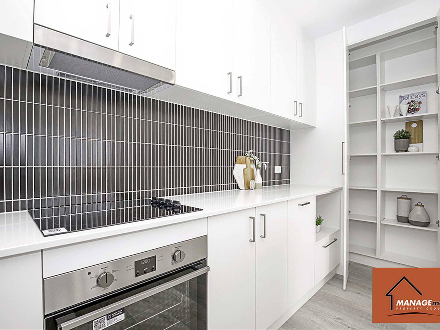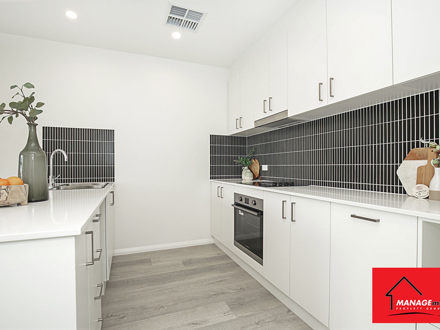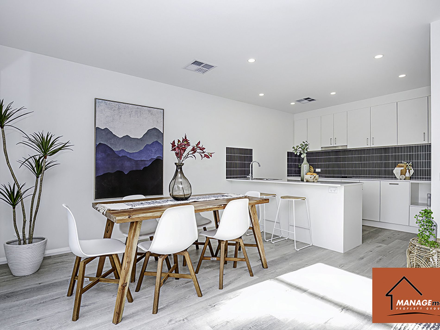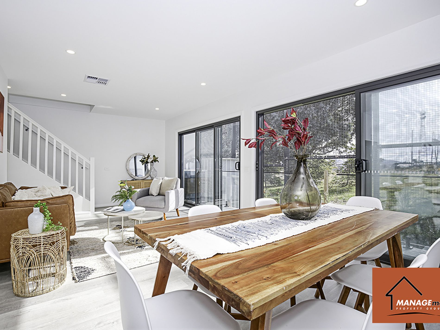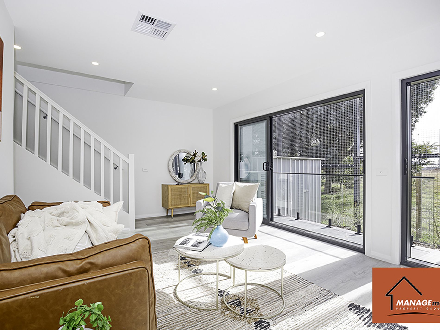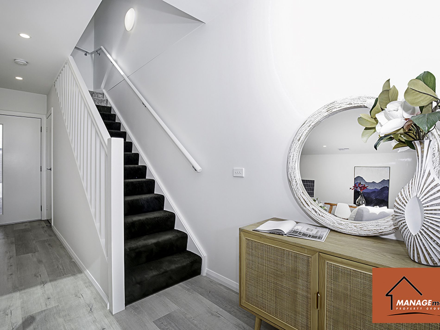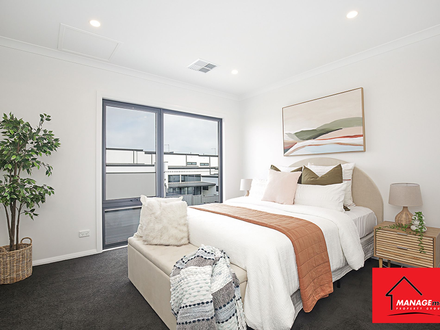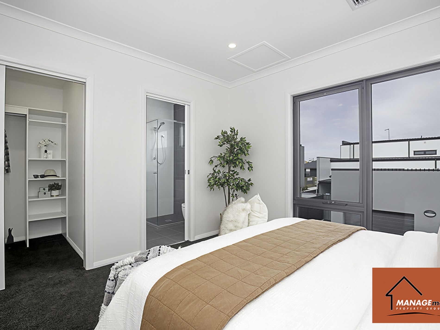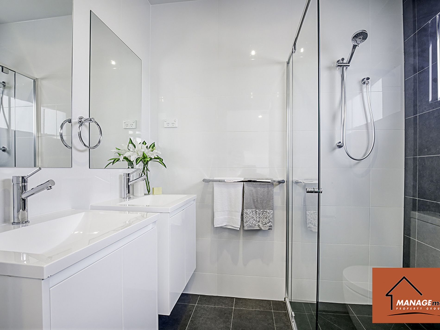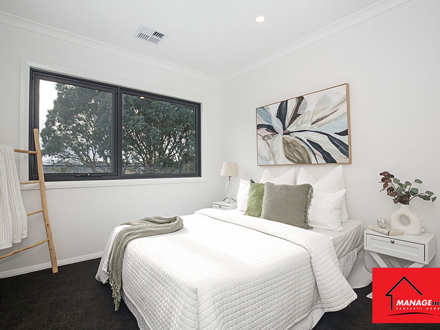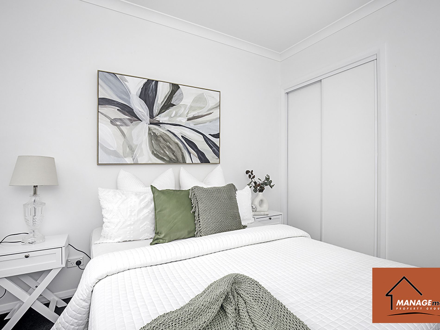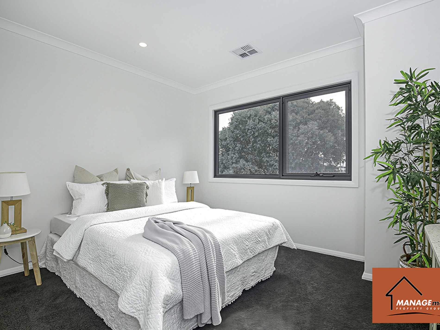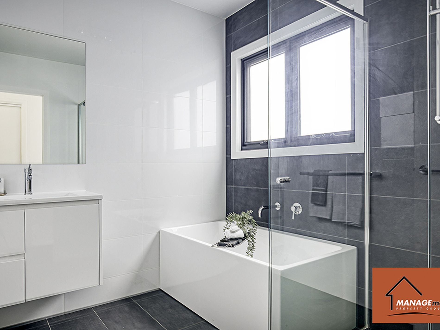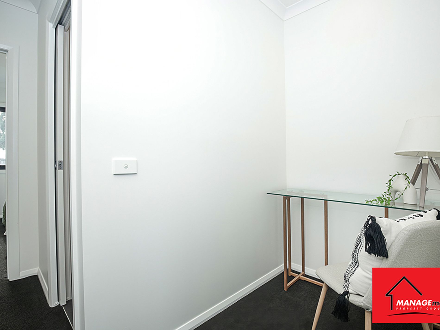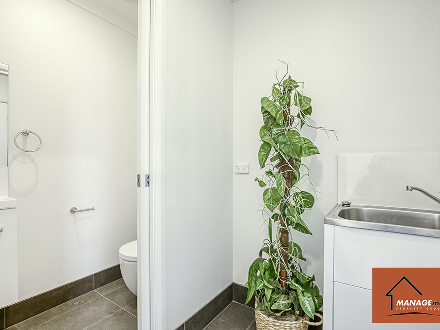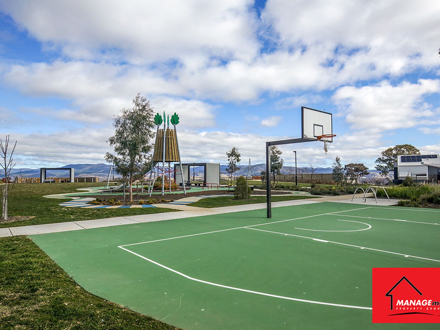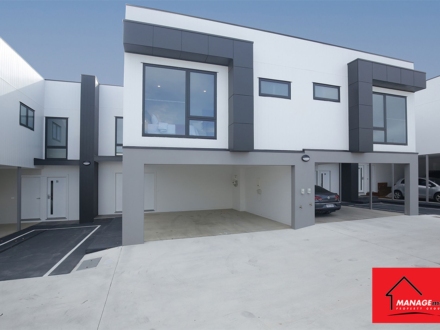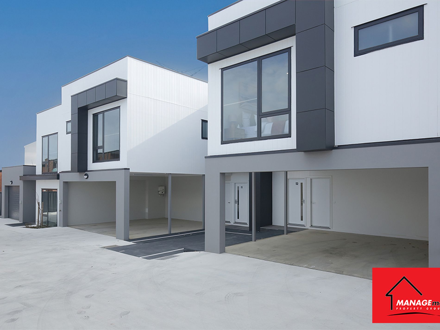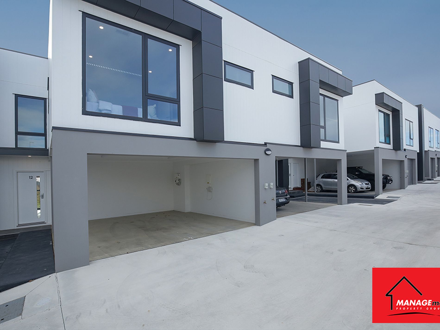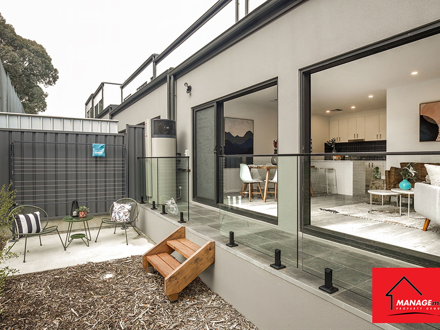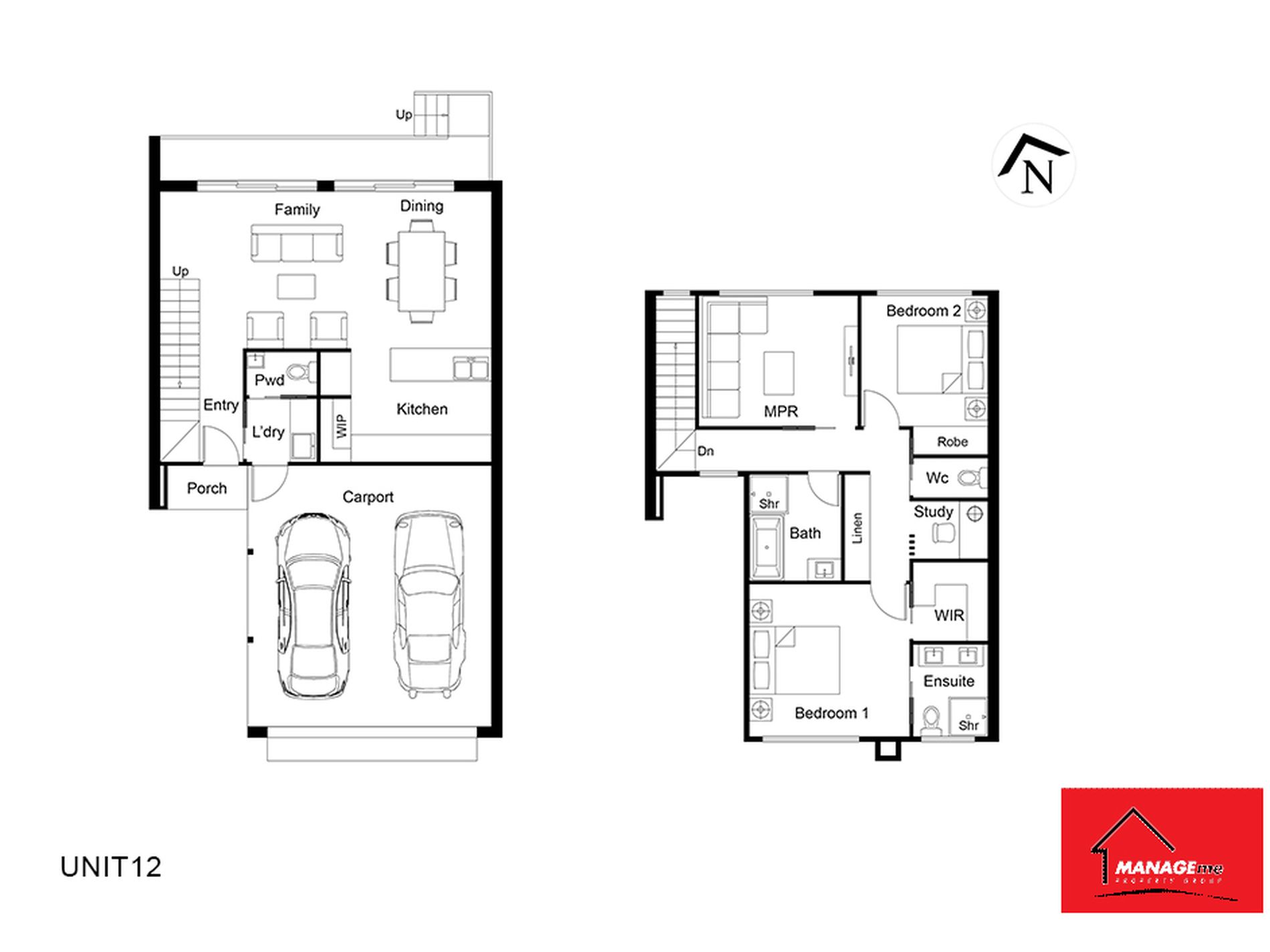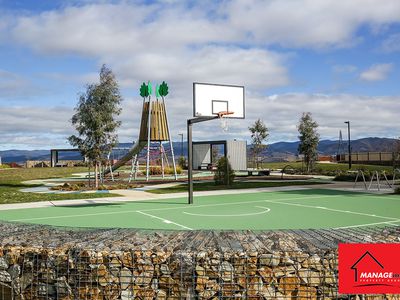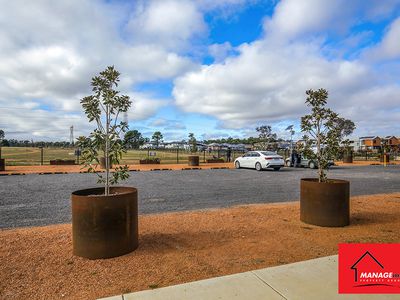Experience modern living at its finest with this newly constructed, two-level townhouse, perfectly balancing comfort and convenience. Positioned within a peaceful setting of just 19 townhouses, this home boasts meticulous attention to detail and premium finishes. Ideal for those seeking a stylish, low-maintenance lifestyle, this gem won’t stay on the market long. Seize the opportunity to own a part of this exclusive complex!
Features of the home:
• Functional kitchen with stone bench tops, Westinghouse cooking appliances & large walk-in pantry storage.
• Spacious light-filled open plan living & dining room, features 2.55m high ceiling & double-glazed stacker sliding doors providing access to the rear fenced courtyard.
• 2 spacious bedrooms, located upstairs, feature a walk-in robe & ensuite bathroom to the master & plush carpets & built-in robe to the 2nd bedroom
• A large well-lit multi-purpose room could function as a 2nd living room or 3rd bedroom (currently presented as a bedroom)
• Study nook for you home office work space
• Bathroom facilities upstairs include separate shower & bath, toilet & full height tiling throughout.
• Powder room located downstairs for your convenience.
• Functional laundry including the provision for internal access from the future enclosed double garage if you choose
• Landscaped rear courtyard with easy care gardens, clothesline & garden shed
• Double carport located directly in front of your unit has been designed to accomodate future conversion into an enclosed garage
• Other features include 3.32kw solar electricity system, Rinnai 250ltr Enviroflo heat pump hot water system, RCAC ducted heating & cooling, double glazed windows throughout.
• Residence: 135.18m2, Lower: 51.24m2, Upper: 64.44m2 Carport: 35.72m2, Total: 155.03m2
• Block size: 136m2
• Year built: 2024
• EER: 6 Stars
• Rates: $801 p.a. (approx.)
• Strata Levies: $598.39 p.qtr.
• Rental Estimate: $675 to $695 p/wk in current rental market
Agent interest in the property.
This quality built home has too many features to list & would be an excellent entry level home or investment to add to your portfolio
Manage Me assumes no responsibility or liability for any errors and/or omissions in the contents of this advertisement. Manage Me gives no warranty as to its correctness, accuracy, or sustainability. Interested parties must rely on their own enquiry and should verify accuracy of information before proceeding.
- Split-System Air Conditioning
- Split-System Heating
- Courtyard
- Fully Fenced
- Shed
- Broadband Internet Available
- Built-in Wardrobes
- Floorboards
- Pay TV Access
- Study
- Solar Panels

