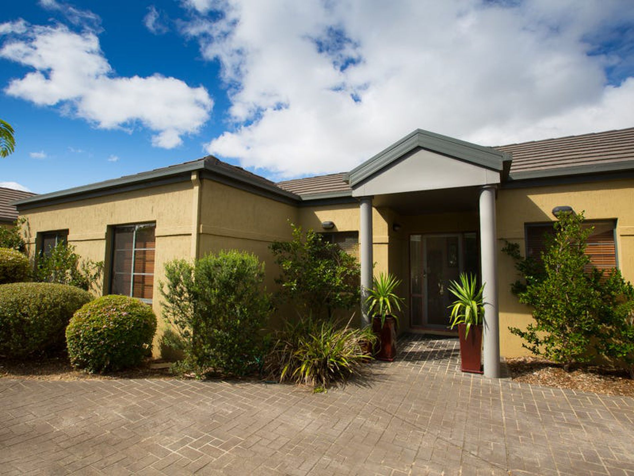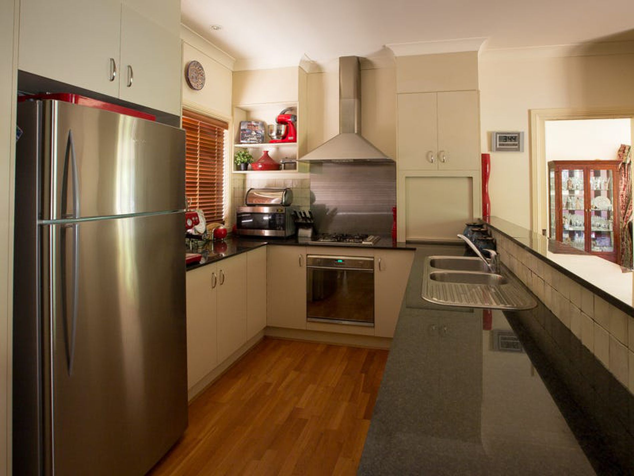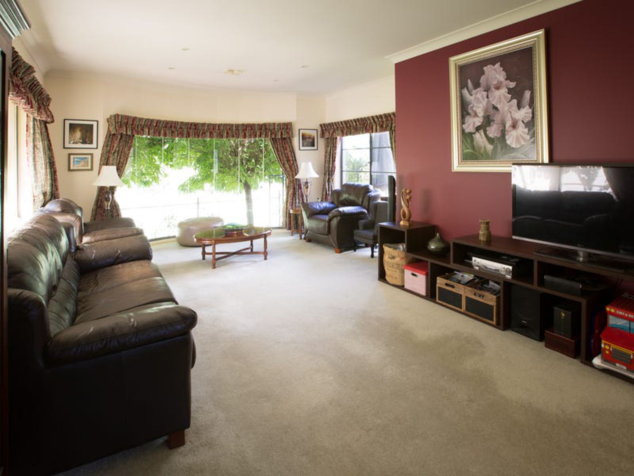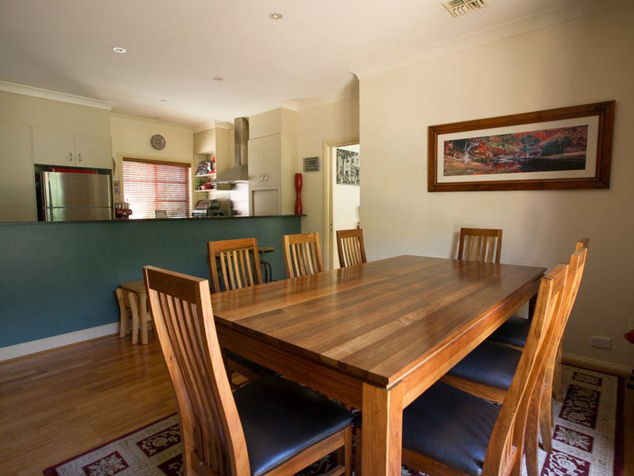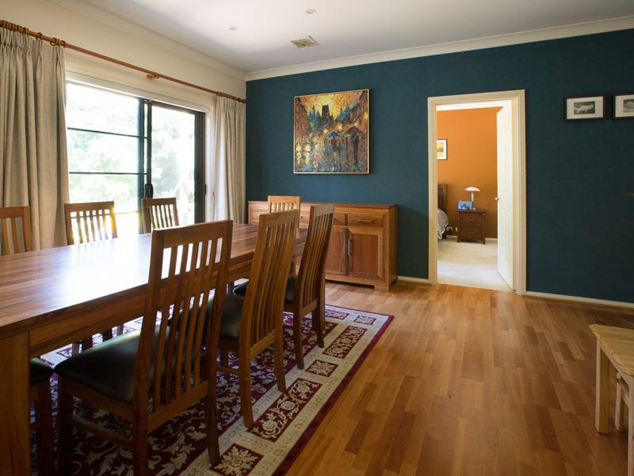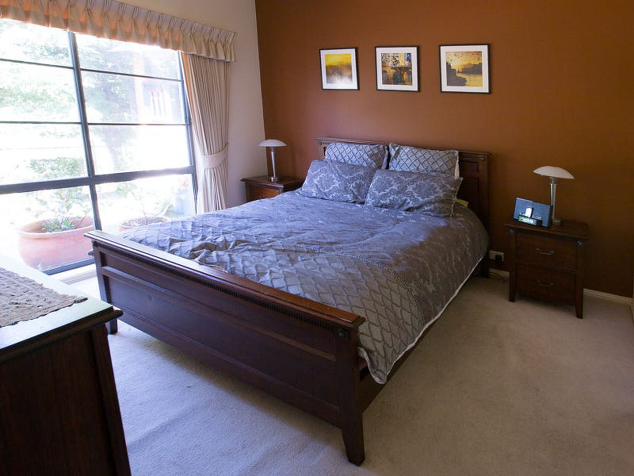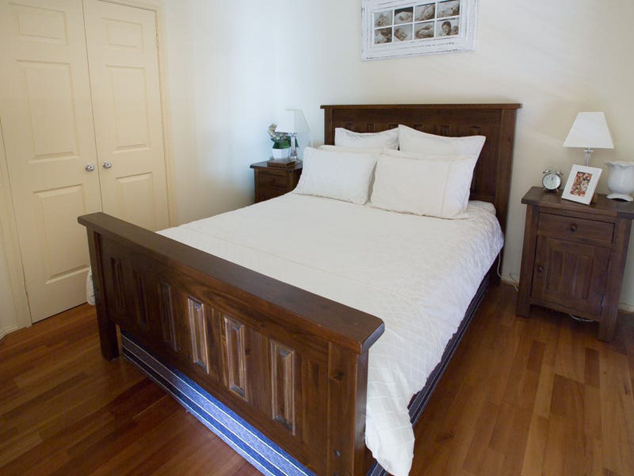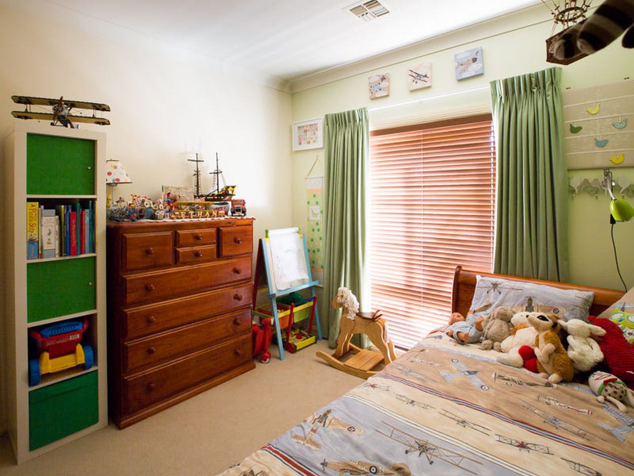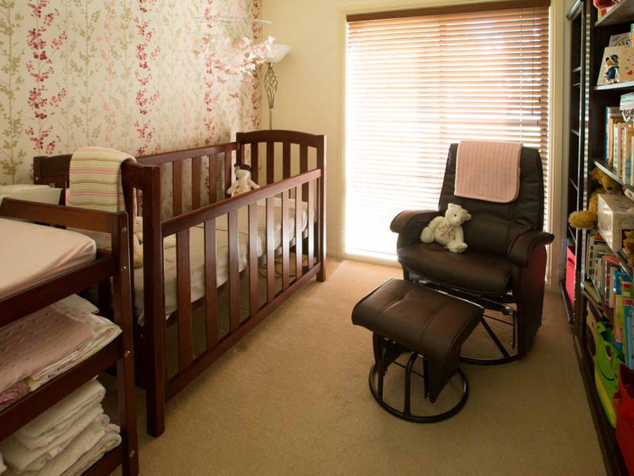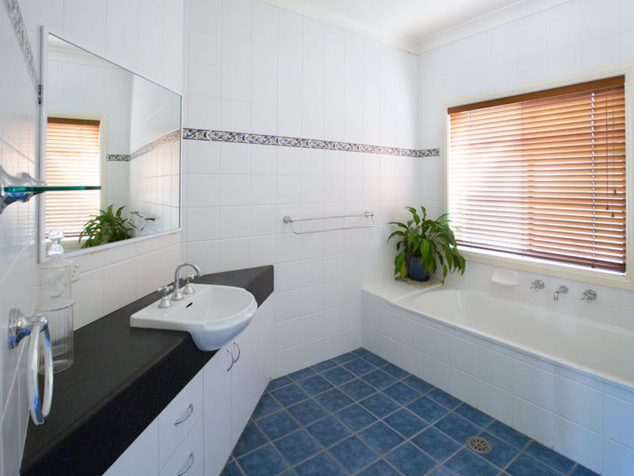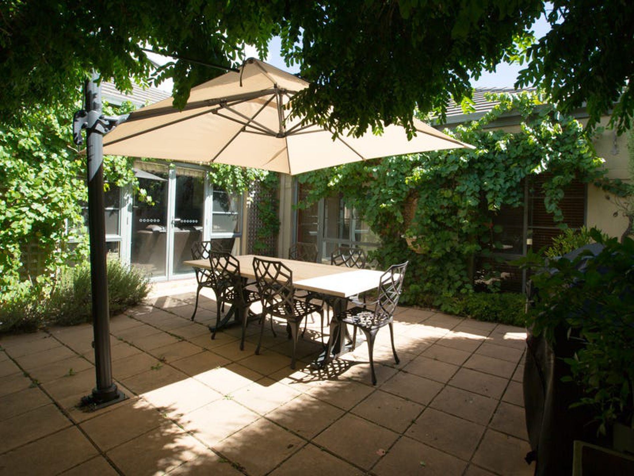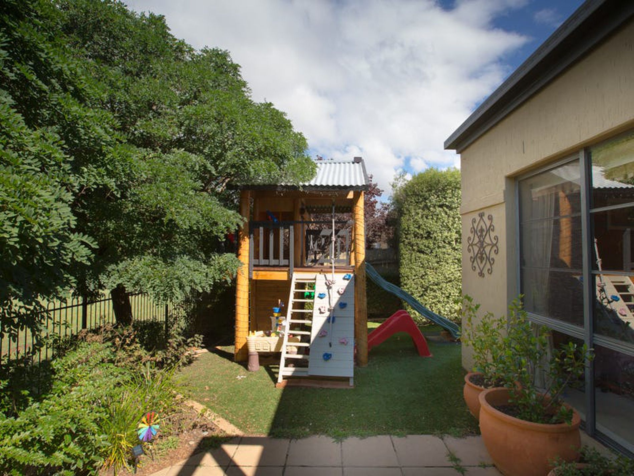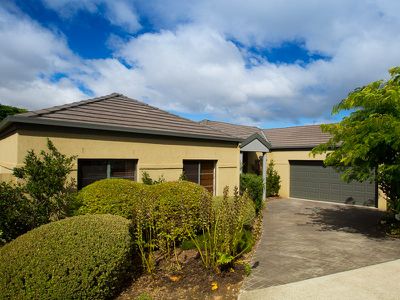Available to occupy from 17th May is this lovely family home is situated in the sought-after Harlington complex. Upon entry to the complex you will be greeted with beautifully manicured gardens. Once inside the home you can enjoy views across the parkland from the living areas & private courtyards.
Boasting two separate living areas, this home offers high ceilings and plenty of space for the entire family.
Including an open plan kitchen and dining area with timber floors and glimpses across the parkland. The kitchen includes Smeg gas & electric cooking facilities, a dishwasher, ample cupboard storage & stone benches.
A formal living area is bordered by a Mediterranean style wrap around courtyard and high ceilings with a large curved window allowing you to capture the lovely views. It is located separately from the dining & kitchen areas.
The master bedroom with walk in robe and ensuite is located separately from bedrooms 2, 3 and 4 which all include built in robes & block out curtains.
There is a main bathroom with separate bath, plus a separate toilet & an internal laundry area with access to the side courtyard and clothes line.
Electric ducted heating & cooling is installed to all rooms, along with gas instantaneous hot water for efficiency. Internet provider is Transact (no NBN in the area yet).
To top it off there is a double car garage with remote controlled door & internal access. A small pet will be considered on application.
Note: cubby house and outdoor umbrella will be removed from courtyard.
Register your interest to view this property by contacting MANAGEme today.
MANAGEme DOES NOT ACCEPT 1FORM APPLICATIONS
Applications can be completed & received at any time, by visiting www.managemecanberra.com.au & clicking 'Apply Online' under the 'Renting' tab.
Rent is to be paid by DEFT Payment Systems either fortnightly or calendar monthly.
Please note: It is a requirement that you must view the property, before your application can be processed.

