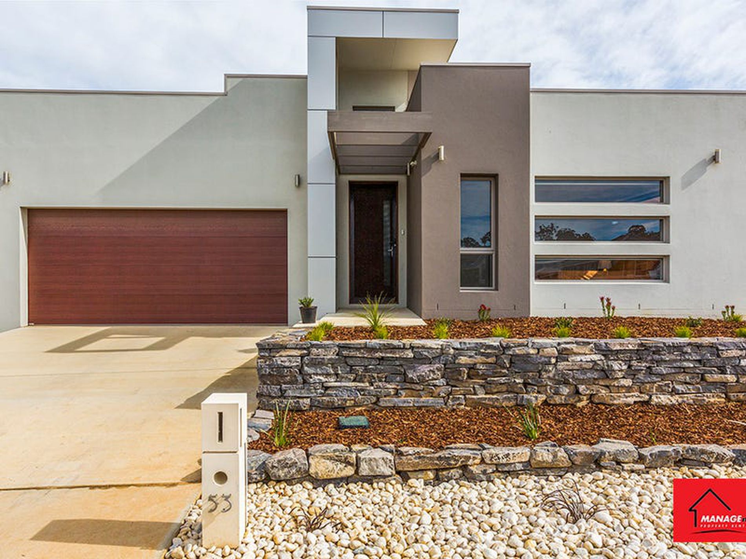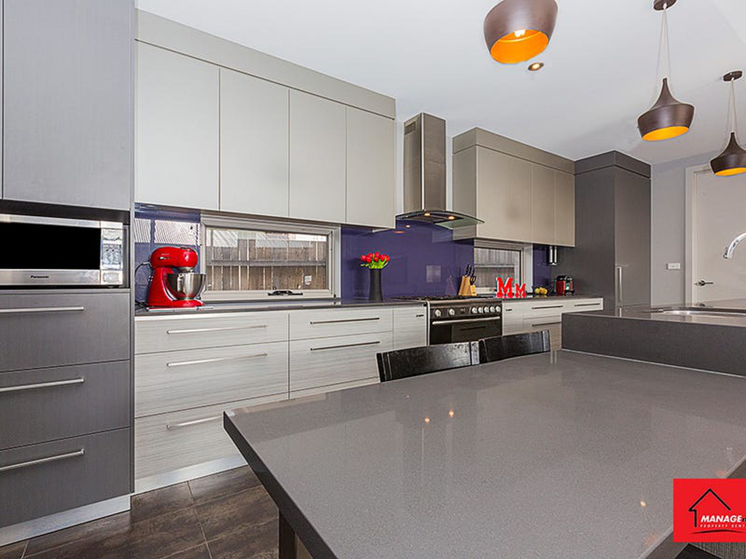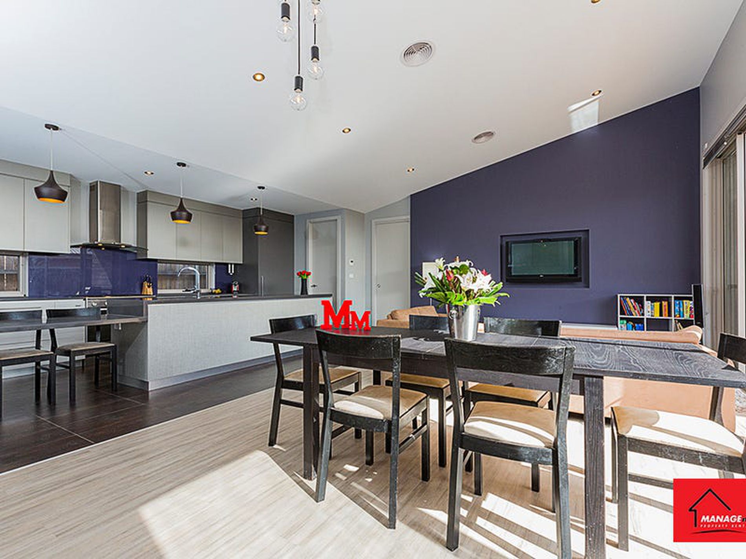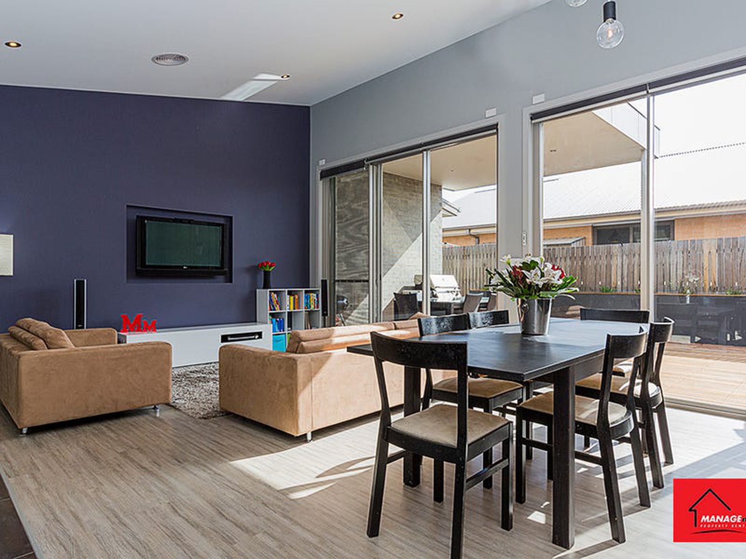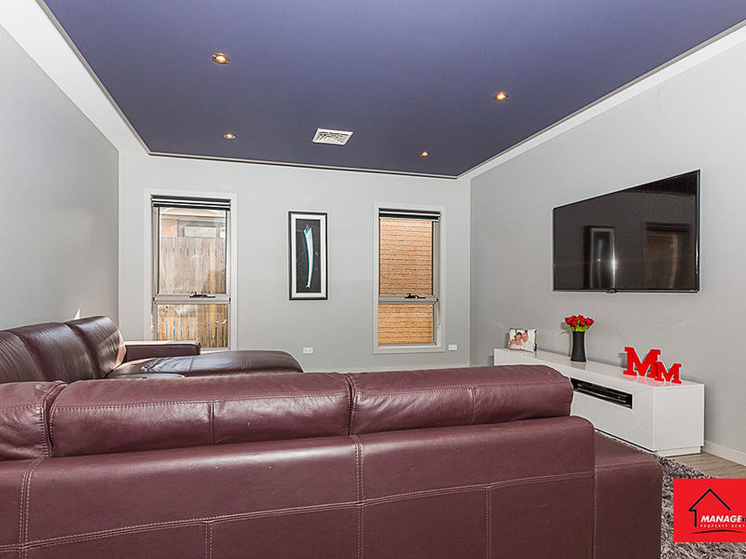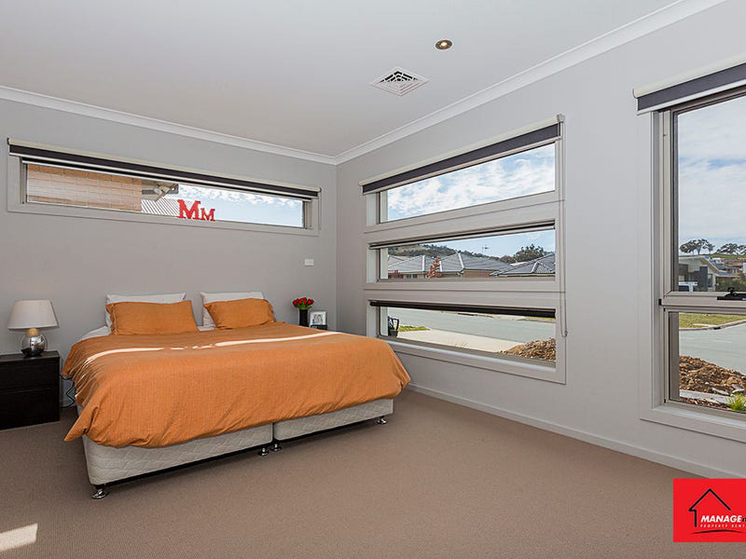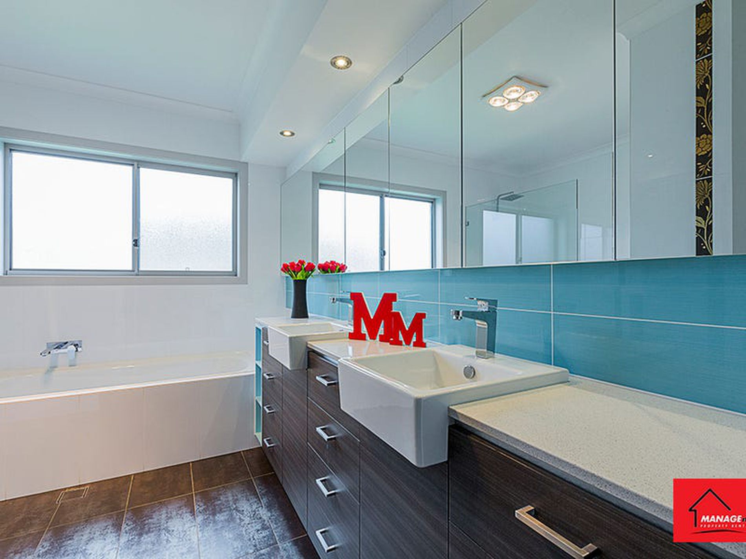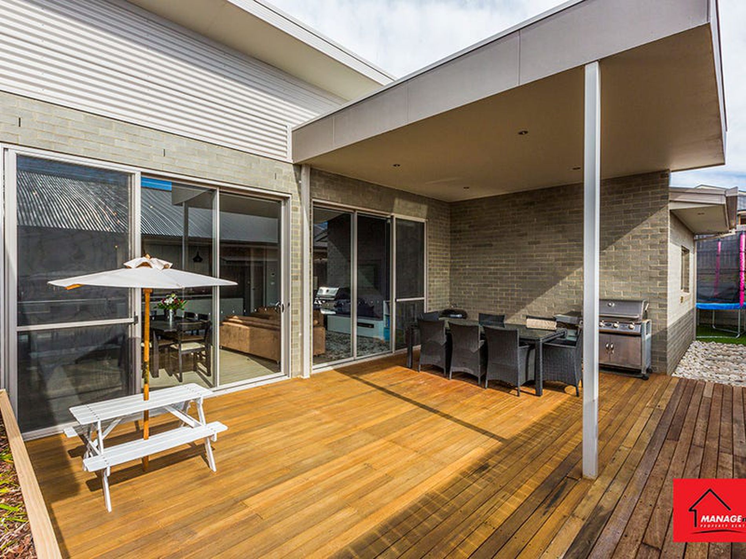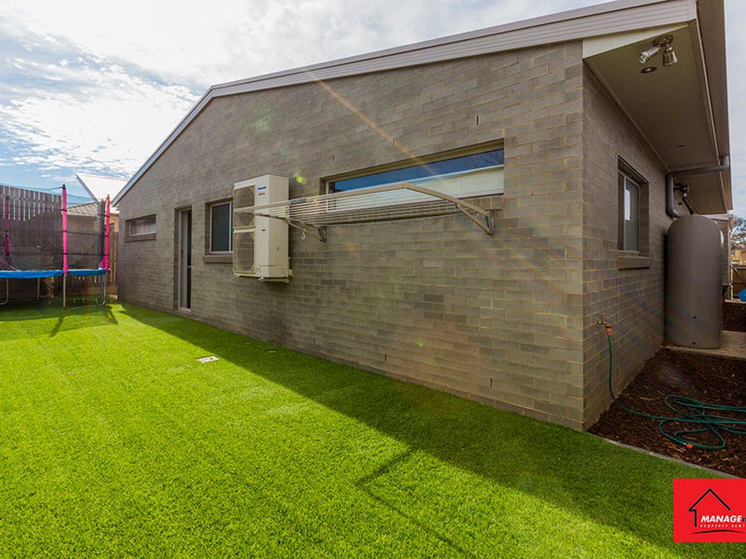Conveniently positioned in the sought-after suburb of Bonner is this generously proportioned interior designed four-bedroom family home featuring two separate living areas, high ceilings and quality fittings throughout.
Bring out your inner chef in the fabulous kitchen set in an open plan design overlooking the family and dining areas which flow to an outdoor entertaining area and enclosed private yard. This beautifully presented kitchen is finished to a high standard and boasts a large breakfast bar, stone benches, a walk in pantry, integrated refrigerator, gas cooktop, an electric fan-forced oven, and a dishwasher.
A spacious living room is located separately and includes high ceilings, quality laminate floors and blinds.
Two of the four bedrooms are located at the rear of the home offering privacy from the living spaces and include mirrored built in robes, carpets and blinds. The fourth bedroom or study sits adjacent to the living room. While the large master bedroom is positioned at the front of the home and includes walk in robe, ensuite, carpets and blinds.
The main bathroom features a separate bath, full height tiling and his/hers vanities, plus there is a separate toilet.
Solar electric ducted heating and cooling is installed to all rooms along with a gas instantaneous hot water system.
An internal laundry offers great storage and direct access to the rear yard. Plus, there is a remote-controlled double garage with internal access.
Outside offers a private undercover entertaining area including a gas BBQ point and the house is surrounded by a low maintenance yard.
Please register you interest by contacting MANAGEme today.
Rates: $2,172 per year (approx.)Living: 199m2 (+ 40m2 Garage) approx.Block: 515m2Year Built: 2012EER: 5 StarsNote: It is a condition of entry that you will be required to provide your contact details when inspecting this property.

