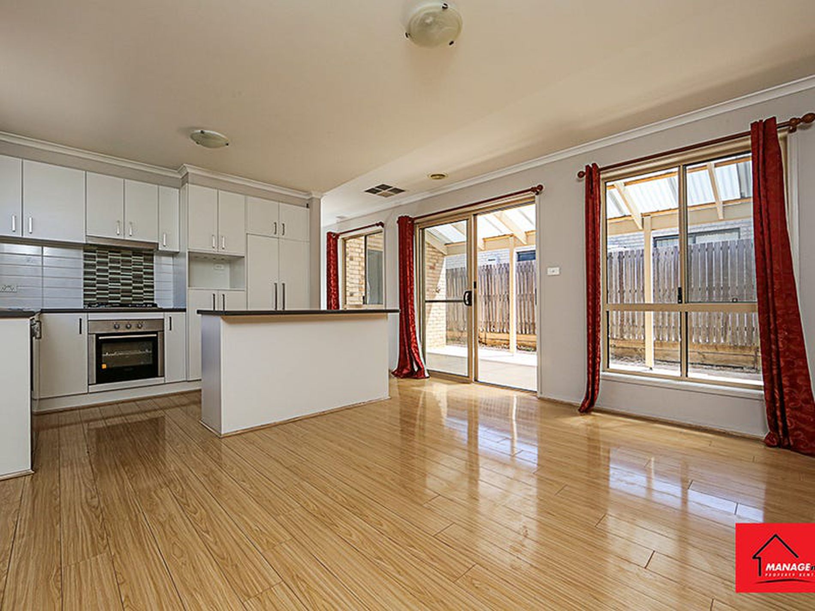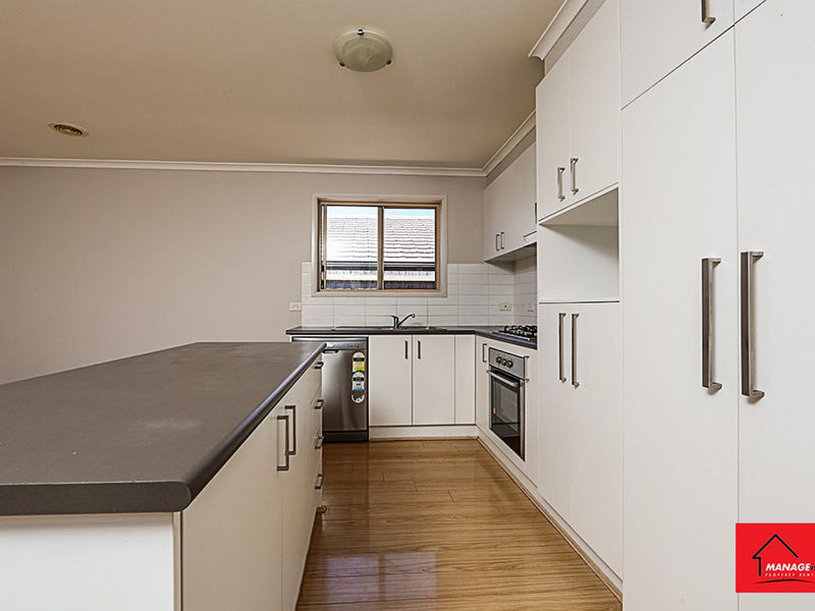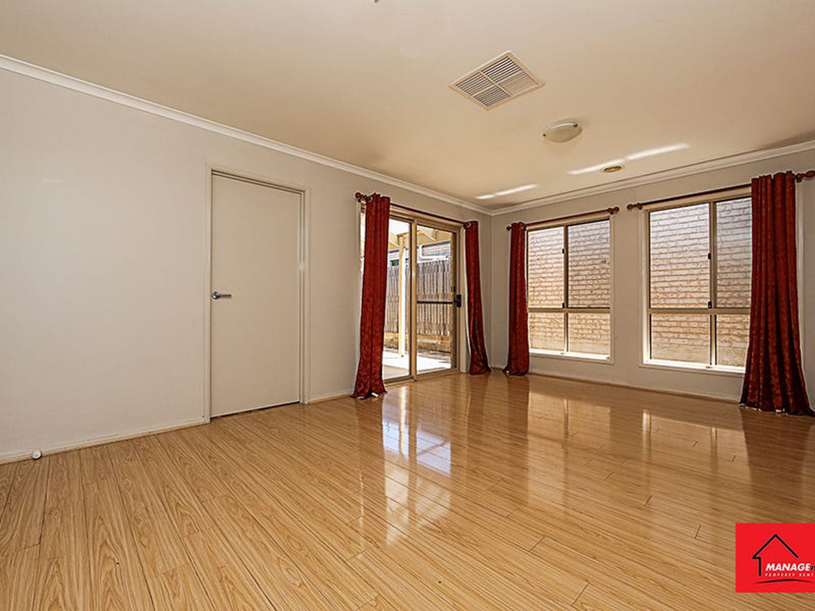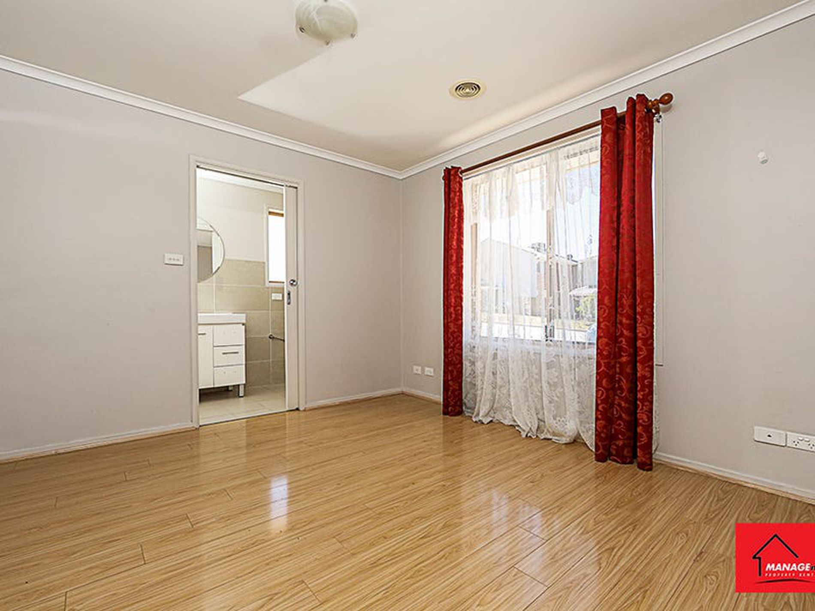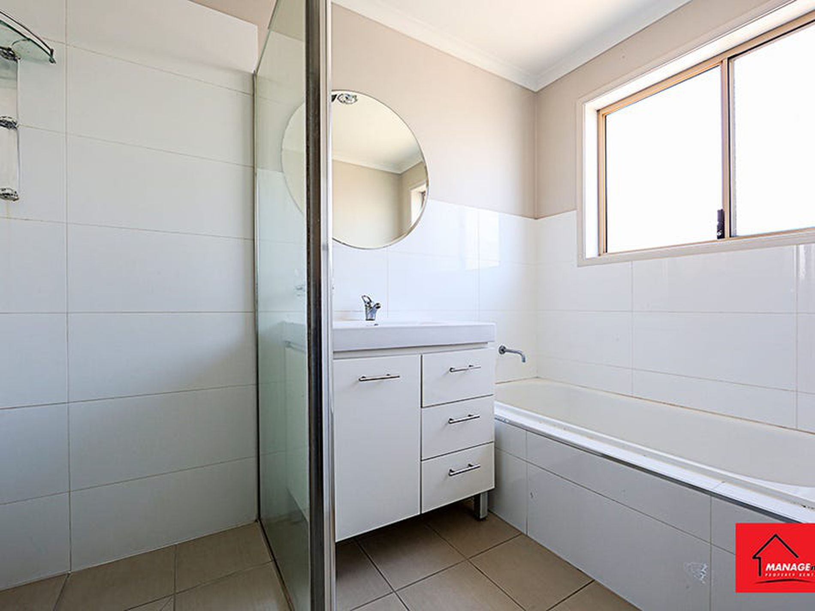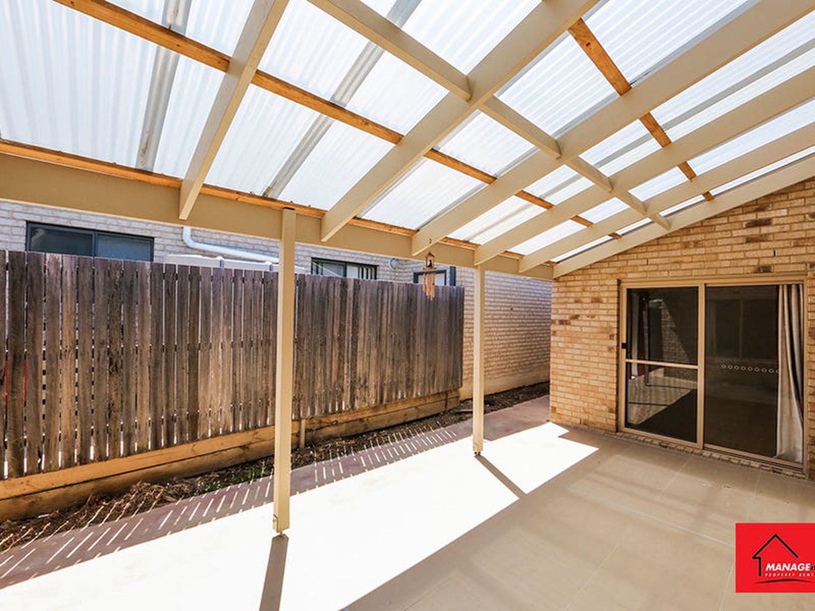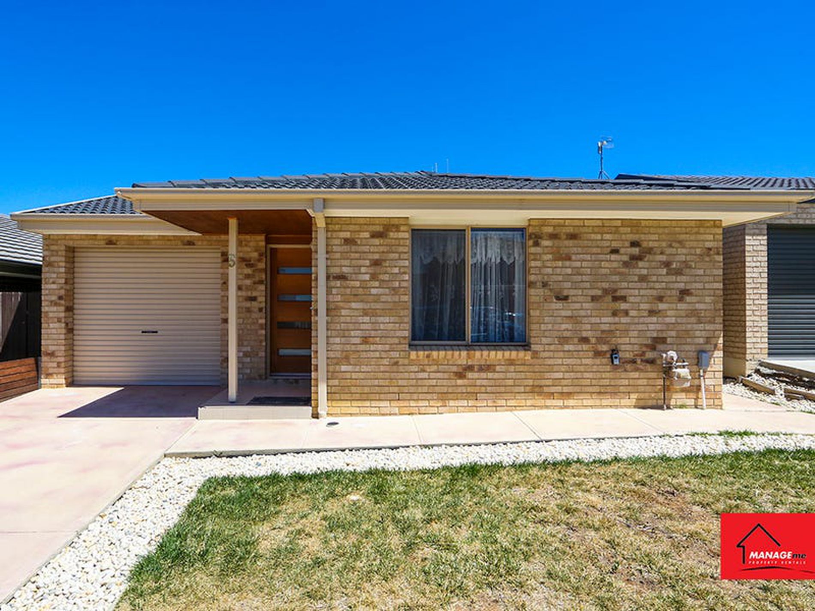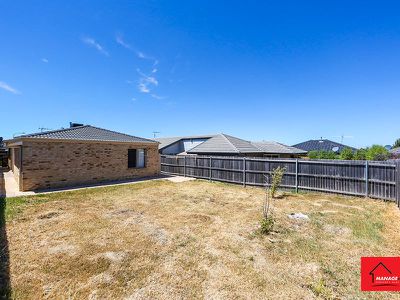Enjoy the peace and quiet of this 4-bedroom ensuite home, with only local traffic passing by. Yet still within proximity to Casey Marketplace and public transport.
Offering two separate living spaces with the open plan kitchen, family and dining room leading to a private covered entertaining area. The separate living room provides plenty of space for the whole family.
The kitchen includes an island bench plus generous cupboard and pantry storage, gas & electric cooking facilities, along with a dishwasher.
The master bedroom with ensuite is located separately from the other three bedrooms, which all include floating timber floors, built in robes and curtains.
Bedrooms two, three and four are serviced by a main bathroom with separate bath, plus a separate toilet and there is an internal laundry area with linen storage.
Fitted with the ever efficient 1.6kw solar, ensuring the current owner receives $0.45 rebates will keep the electricity bills low. Gas ducted heating and cooling is installed to all rooms plus there is a gas hot water system.
Outside features a large low maintenance enclosed yard including a garden shed. A single car garage with remote controlled door offers internal access to the home.
Currently rented at $500 per week on a periodic lease to a tenant who is willing to stay. Otherwise you have the option to move in if you prefer.
Register your interest to view this property by contacting MANAGEme today.
Rates: $1,916 per year approx.Block: 424m2Living: 137m2 (+ Garage 20m2)Year Built: 2010EER: 4 StarsNote: It is a condition of entry that you will be required to provide your contact details when inspecting this property.

