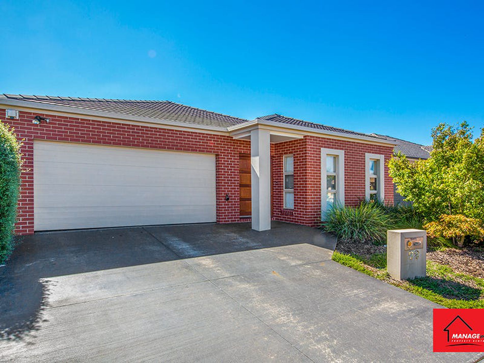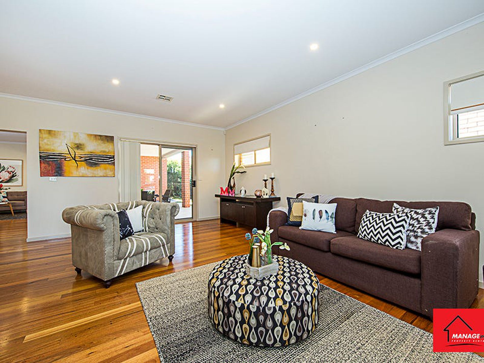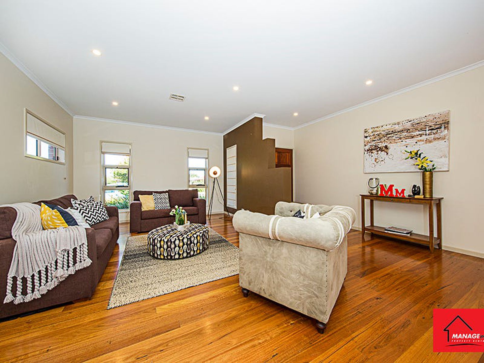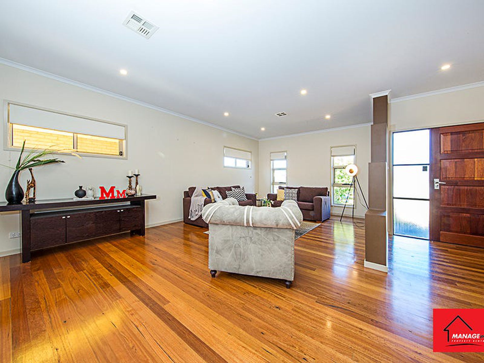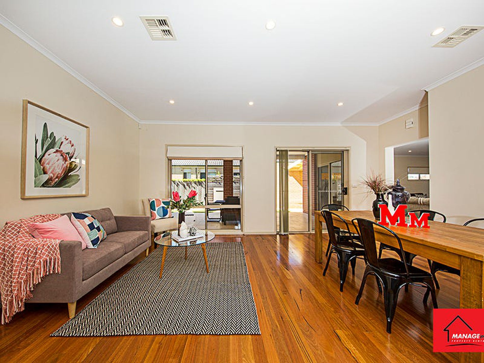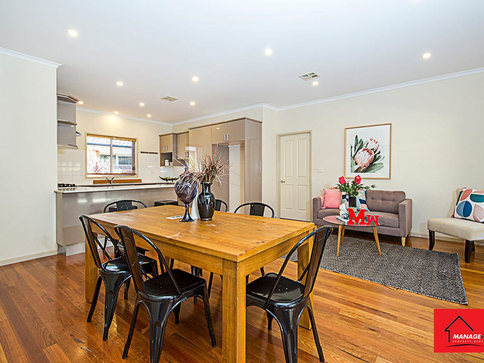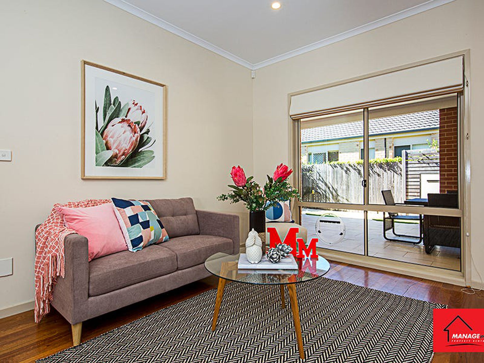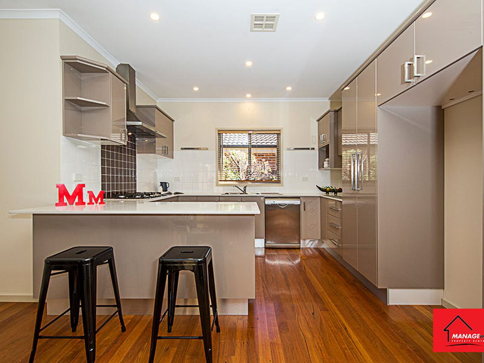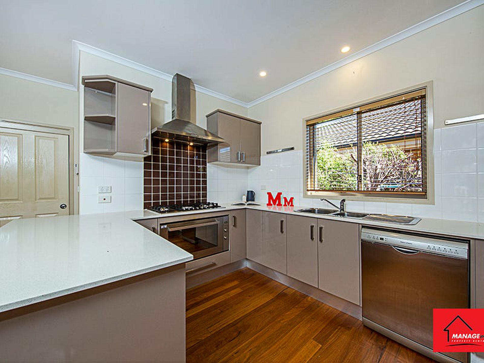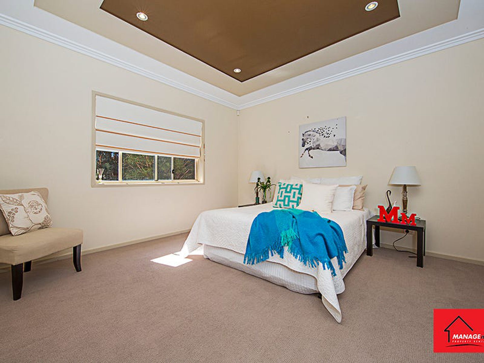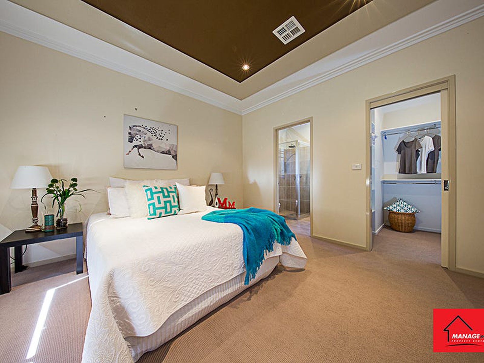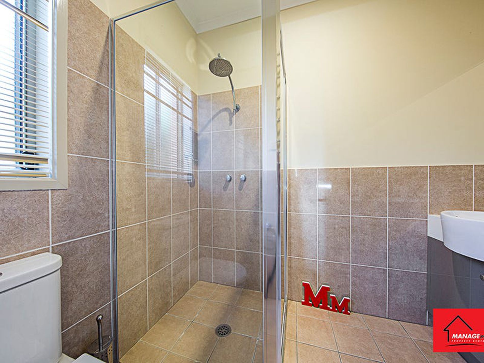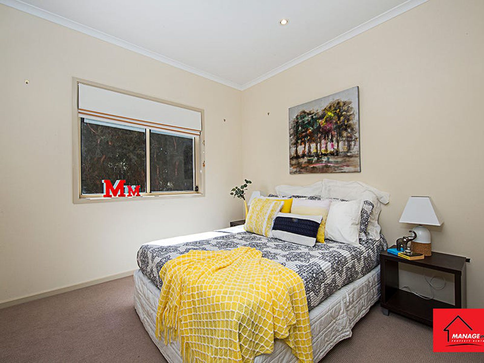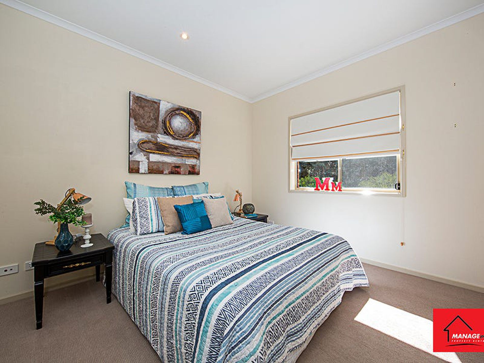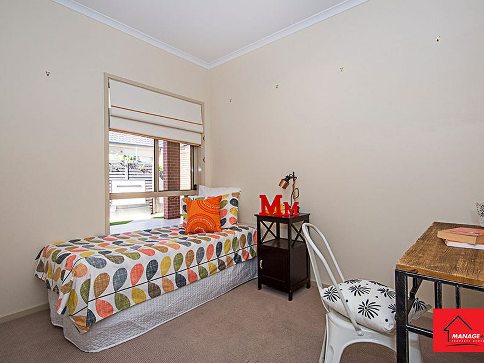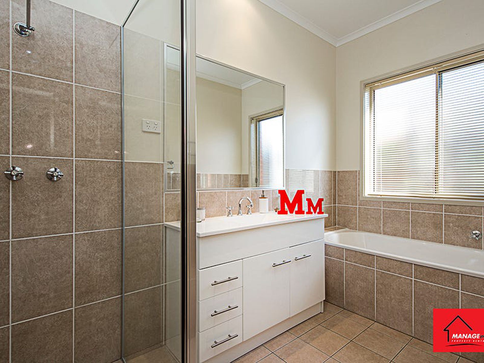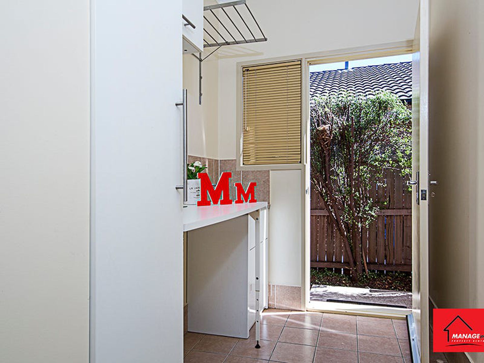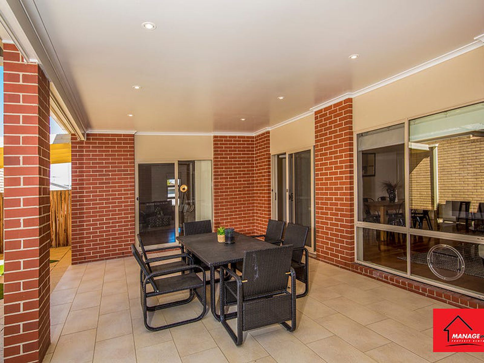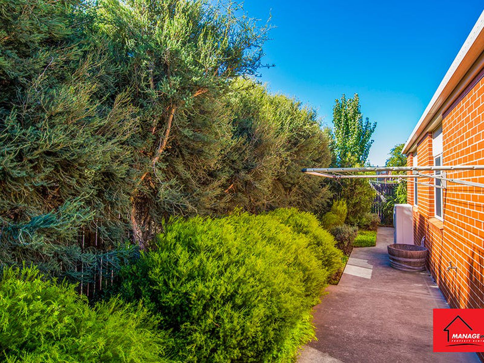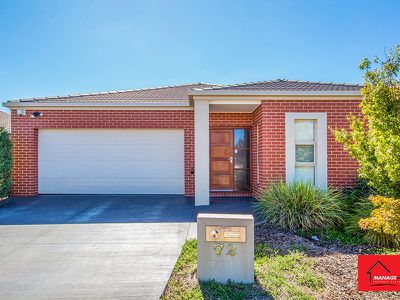This executive residence situated in the sought-after suburb of Harrison is positioned in a quiet neighbourhood street and within easy walking distance to the light rail and parks and will be sure to impress. Boasting two distinct living areas, solid Mountain Ash timber floors, high ceilings and quality fixtures and finishing's throughout, there is plenty of space and comfort for the entire family.
An open plan family and dining area sits adjacent to a well-appointed quality kitchen with 900mm gas and electric cooking facilities, dishwasher, plumbed-in fridge point, ample cupboard storage and stone benches. It overlooks a large covered fully tiled, north facing alfresco area with BBQ gas point, TV connection.
A formal living area with a feature wall and beautiful solid timber floors and high ceilings is located separately from the family, dining and kitchen areas.
Both the formal and informal living rooms extend and a private landscaped low maintenance garden with water feature. An additional pergola area to the side of the house provides a quiet secluded space for relaxing, while overlooking the wrap around gardens which have been extensively landscaped featuring melaleuca hedges and ornamental pear trees which assure privacy to the home.
Four large bedrooms are located to the rear of the home. Bedrooms 2, 3 and 4 are fitted with carpets and built in robes. The king-sized master bedroom includes carpet, decorative ceiling work, walk in robe and generous sized ensuite with heated towel rails, stone vanity and quality tapware.
There is a main bathroom with separate bath, shower and stone vanity top, plus a separate toilet and an internal laundry area offering access to the rear courtyard.
Electric ducted heating & cooling is installed to all rooms, along with gas instantaneous hot water for efficiency, ducted vacuuming, a back to base capable alarm system, NBN direct fibre optic connection and smart wiring to the house.
Energy saving LED light fittings have been installed throughout the kitchen, dining and living areas. All windows are fitted with blinds. Plumbing has been installed for the use of rain water (not installed) in the toilets and laundry.
To top it off there is a double car garage with space for a workshop or storage, serviced by a remote-controlled door and internal access.
Register your interest to view this property by contacting MANAGEme today.
Rates: $2,113 (approx.)Living: 175m2 (+ 41m2 Garage)Block: 480m2Year Built: 2007EER: 3.5 Stars
Please note: It is a requirement that you must provide your contact details when viewing this property.
- Air Conditioning
- Alarm System
- Ducted Vacuum System

